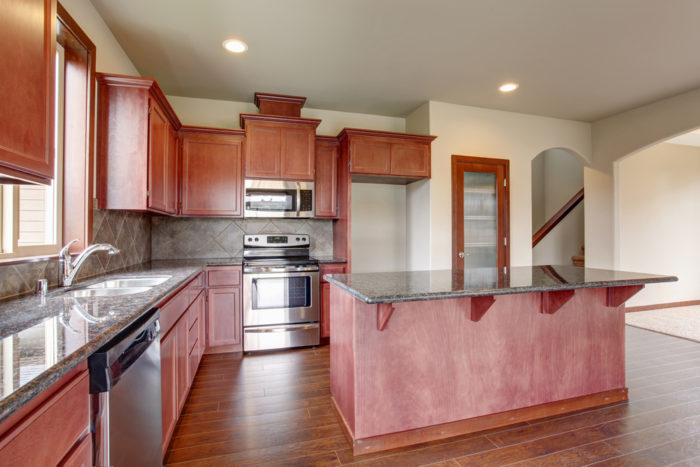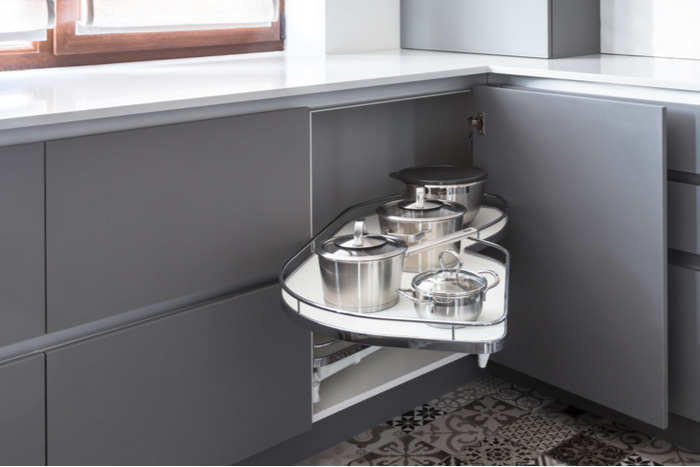A kitchen in any home is where the most foot traffic occurs, as we rely on access to vital resources such as food, water, and cooking supplies. Therefore, it is crucial that your kitchen is designed for maximum accessibility and user-friendliness. Here are some helpful modifications that can create such a space, which can be made possible by our expert handyman. Plus, we’ll highlight the rationale behind having an accessible home in the first place!
Why Accessibility Matters
Our mental and physical health changes over time, and not for the best as we continue to age. Since a home is a major investment where we live out our days, create memories and take care of personal needs, the kitchen is the heart of the environment. But what happens if you, say, encounter a car accident and suddenly need to get around with a wheelchair? Or, perhaps a loved one living with you develops an illness that hinders their mobility in another way. Getting around the kitchen is important, but that’s not all that counts; all the tools, food, appliances and work surfaces need to remain fully accessible to ensure our quality of life in this space isn’t affected so easily. This is why many kitchens today have an open-concept, airy design; they’re more life-proof, in every sense of the word.
With that said, let’s focus on the following elements of your kitchen’s design to ensure full, streamlined accessibility:
Work Surfaces
Countertops are commonly positioned at the height of 36 inches, but to make yours even easier to work on, try lowering the surface height to 34 inches. This will put less strain on your body if you are shorter or dependent on a wheelchair. Additionally, ensure any base cabinets don’t obstruct countertops, as this will otherwise cause knee and toe interaction and potential injuries. Installing a work surface on wheels is also a good idea.
Sinks
An inaccessible sink is not only a burden but also a threat to your safety if you strain too hard to reach it or can’t adequately protect against water spillage in time. Try to keep knee clearance around at least 27 inches high and 8 inches deep (11 inches deep for children). Also, ensure the drain is installed towards the sink’s rear so that nobody is put at risk by the piping. Also, try incorporating a single-lever or touch control faucet at the side of the sink to make it easier to reach, and set your water heater to a maximum heat level that is low enough to protect against burns.
Wall Cabinets
Looped cabinet pulls in lieu of knobs offer easy operation without the use of harsh motions such as pinching or grasping. Additionally, full extension and/or touch-release drawers, lower cabinet height placement, and lazy susan cabinet installations will contribute towards a streamlined and easy-to-access kitchen storage area. Also, be sure to place often-used items within reach and at lower levels, along with glassware, heavy cookware, and dishes.
Doorways and Hallways
A 36-inch wide doorframe or hallway is ideal for wheelchair and walker accessibility, but making it as wide as 42 inches is even more suitable. Ensure there aren’t drops in height (unexpected steps or sunken floors) on either side of doorways, and if so, install a slight-angled ramp for safe and comfortable access to and from the kitchen with minimal effort. Additionally, using clear swing hinges and lever-style handles on doors make them easier to open and creates a clearer area of space.
Whether you plan on making big changes or slightly tweaking an already well-appointed kitchen, these tips can help make your home more accessible and comfortable with relative ease. If you need assistance with any odd job or renovation in your kitchen to make it user-friendlier, don’t hesitate to contact To do-Done for a free estimate and to request our friendly and effective services. We’re happy to help you get the most out of your home!



