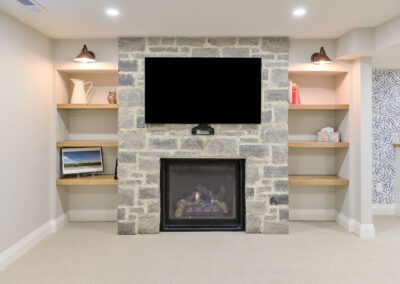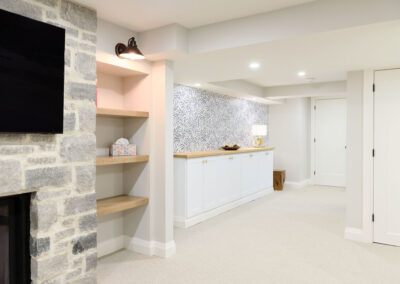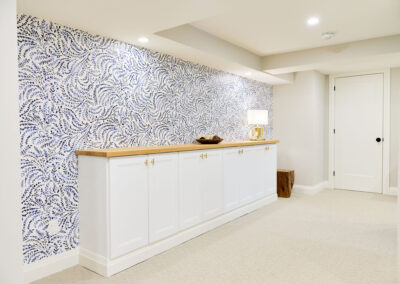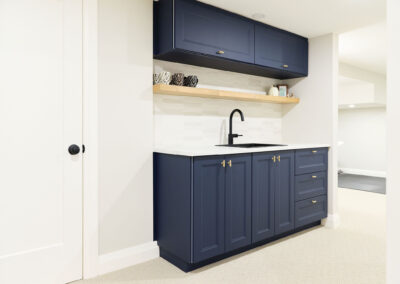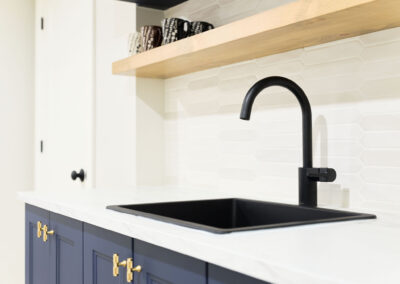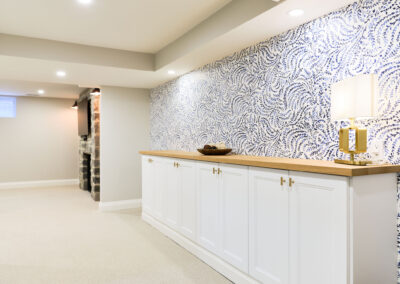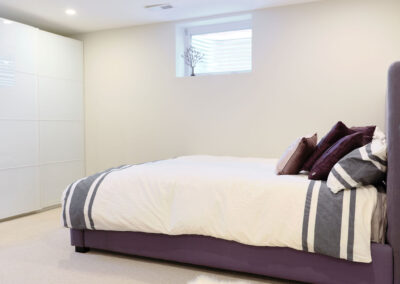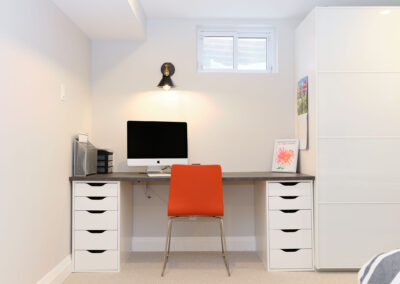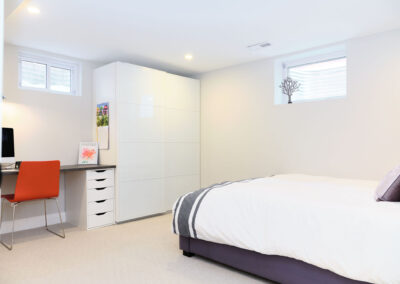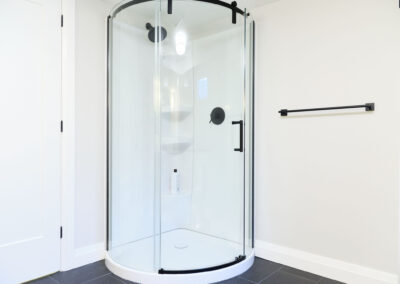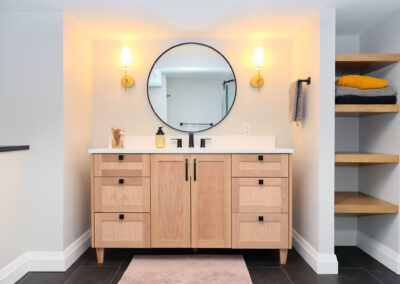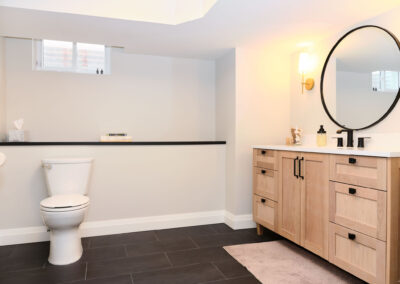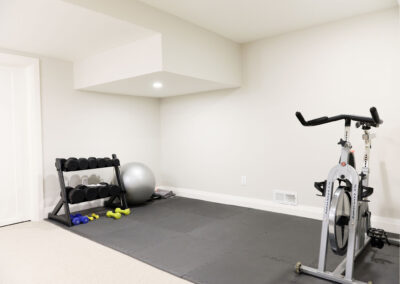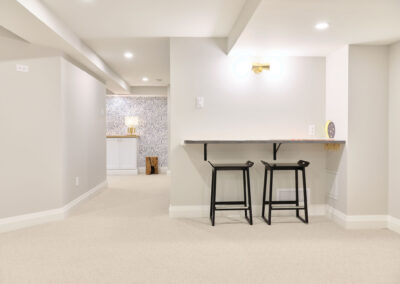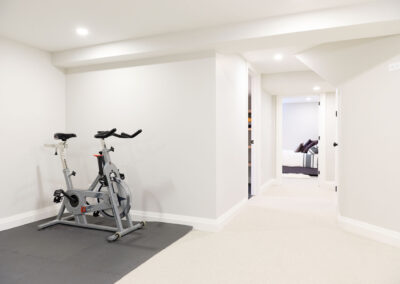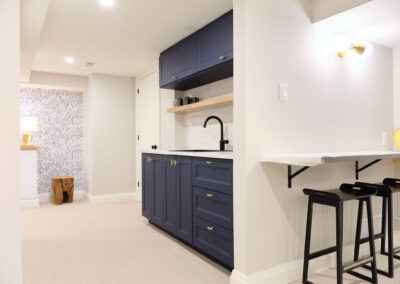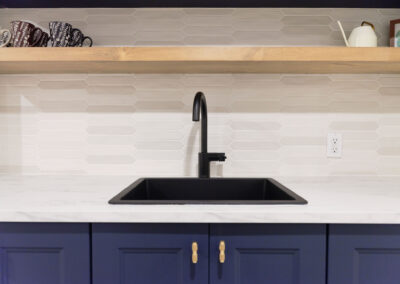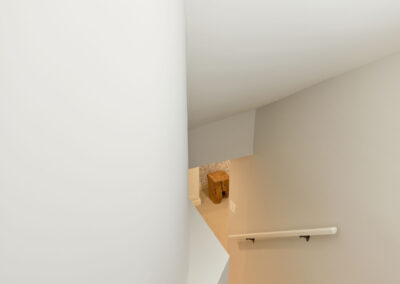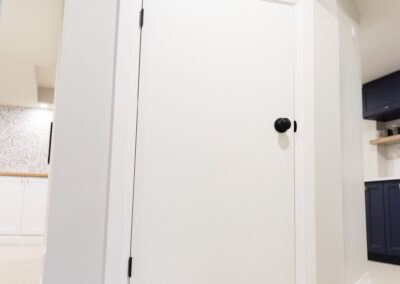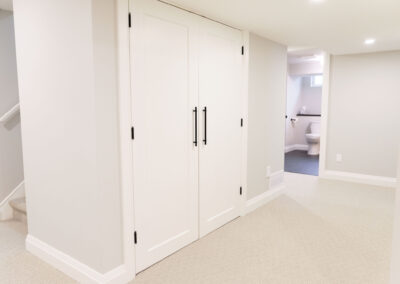Our clients wanted to get a lot out of their Beacon Hill, Ottawa area basement. With 3 kids under the age of 5, and in the heart of the pandemic, they knew they needed a space that could multi-purpose as a guest suite for the grandparents, a quiet workspace for those work from home days, a home gym, an entertainment space and a play space for the kids. They also needed some storage, a laundry room and extra fridge and freezer space that they wanted to hide away.
This project was technically challenging, with the many bulkheads and corners required to work around HVAC and plumbing. We also required an egress window installation to meet building code for the bedroom, and the clients wanted a curved staircase to match the flow of their staircase upstairs. The storage spaces had to be accessible, and the many different needs meant that we had to find separate spaces to accommodate each requirement. The central staircase both helped and hindered the design, as it broke up the spaces and defined the different areas of the basement, while forcing us to work around it.
In the end, we were able to include all of the requested elements of the client, and work with the various undulations of the framing and ductwork to create a beautiful space. The design elements that were brought in, with the colour palette and the wallpaper feature wall, to the smallest details of the hinges and hardware, pulled this project together beautifully.
Project Year: 2022
Neighbourhood: Beacon Hill

