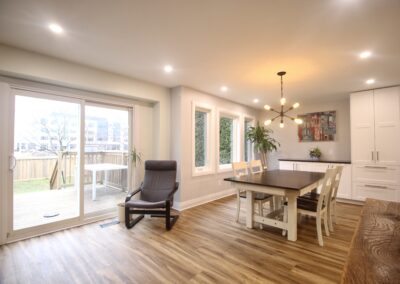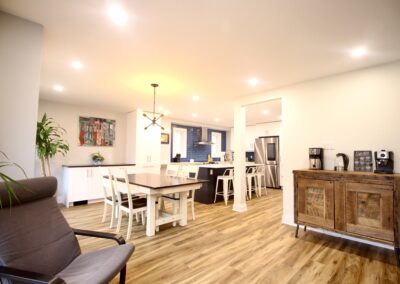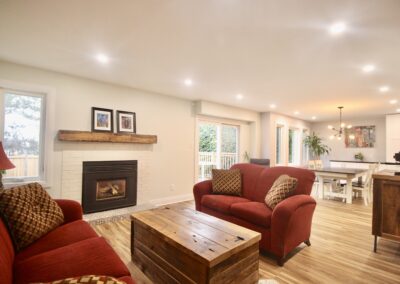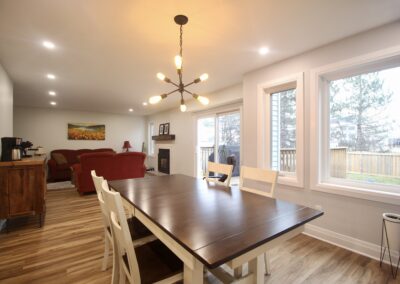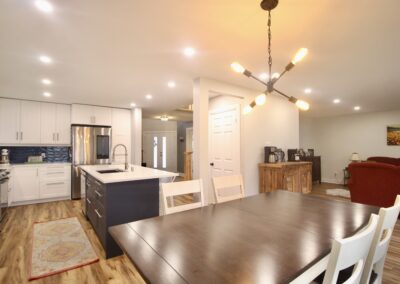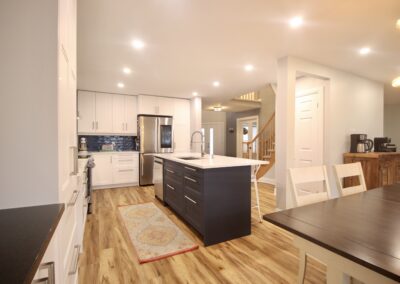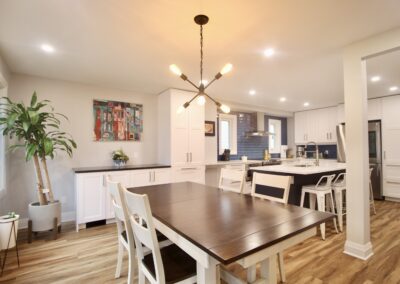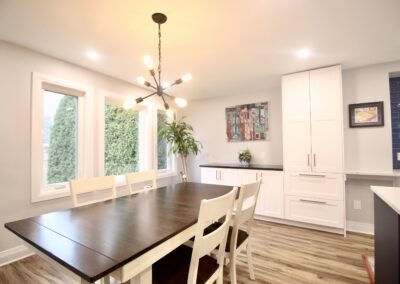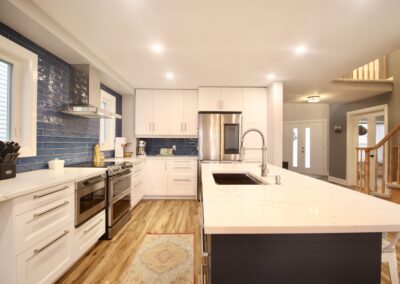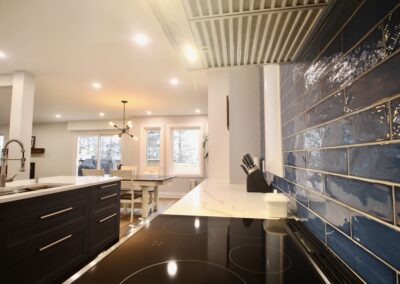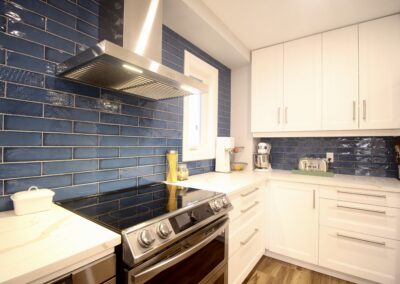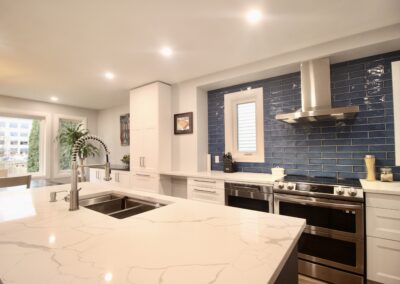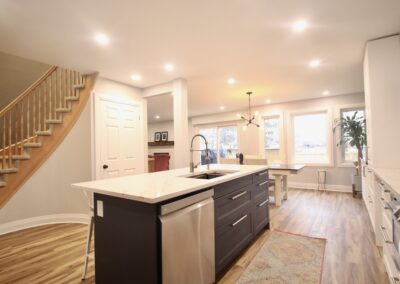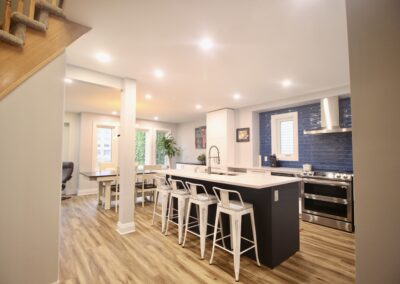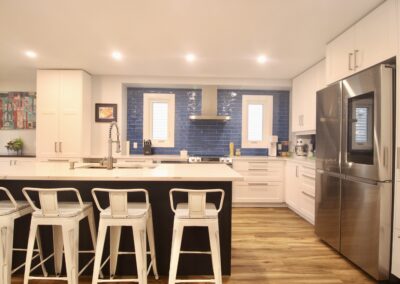Our clients were looking to make a major change to their main floor layout. Previously, the floor was broken up with a formal dining room, an enclosed kitchen, and a separate living/family room. We removed two walls, added a structural beam, and moved the kitchen from the back corner of the home to a more central location that draws the family to the middle of the home. With the walls out of the way, we were able to provide a consistent flooring type throughout the entire main floor, including the front office, the powder room, the laundry room and the front and back entrances. Beyond the flooring and baseboard updates, we also scraped away all of the popcorn/stucco ceiling throughout the main floor and upper floor. We added potlights, pennant lights and dimmer switches. We updated the fireplace and hearth as well. We especially love the backsplash tile, which our clients chose, that extends above the new windows we installed. This project has truly transformed the space, and the clients got exactly what they were looking for!
Project Year: 2022
Neighbourhood: Kanata

